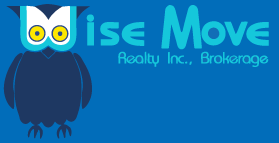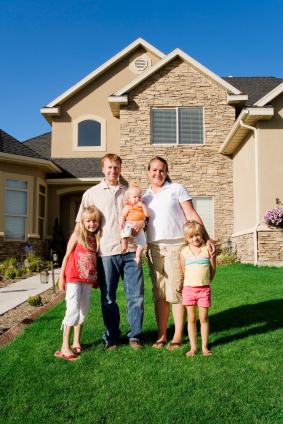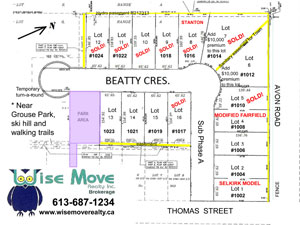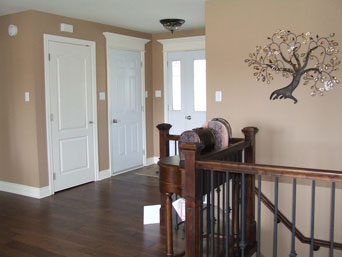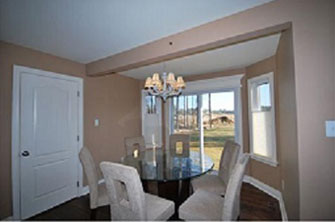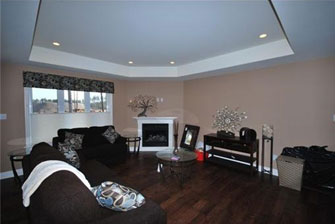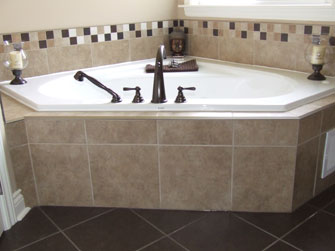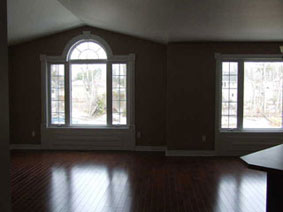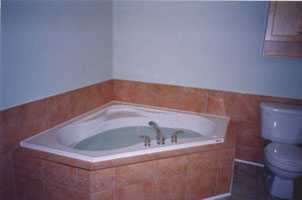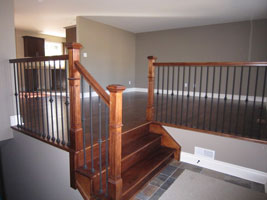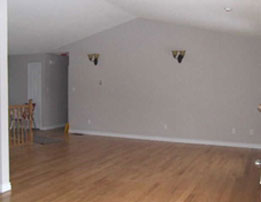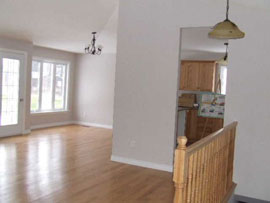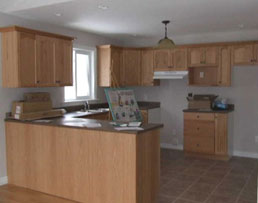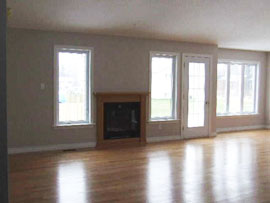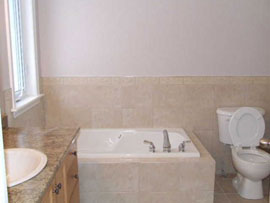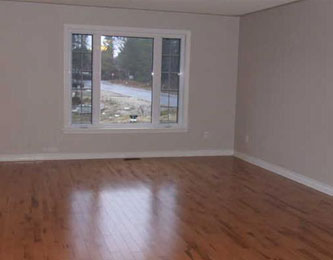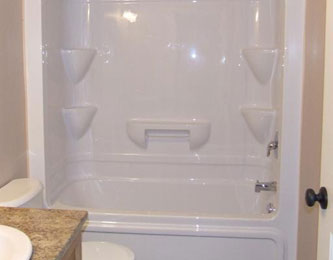 |
|
|
|
PHASE III "AVON HEIGHTS" ~ BEATTY CRESCENT Still lots available! Choose your favourite today! This new Subdivision has been created as a Quiet crescent with Large, Fully serviced lots set close to park, skiing, beach and marina in the heart of picturesque Deep River. Click on images to enlarge 7 Year Tarion New Home Warranty with Quality Award Winning Builder, "Legacy New Home Developments" |
|
Many Gorgeous Models to choose from:
Executive styling and an elegant open concept design. Custom coffered living room ceiling, main floor laundry, and a large master bedroom with his & hers closets and ensuite jacuzzi tub. The Georgian
Beautiful 3 Bedroom Bungalow featuring large windows, elegant vaulted living room ceilings, corner Jacuzzi tub, large foyer and covered front porch. The Fairfield
Split-level styling with large welcoming foyer, three bedrooms on the main floor, open concept The Stanton
This Bungalow design features 3 Spacious Bedrooms, Generous and Inviting Foyer with access to & from the Double Car Garage, Sliding Doors off the Dining room, Jacuzzi Tub and much more. The Mayberry
Opulent Mayberry includes an elegant living room with vaulted ceiling, custom arched top window, foyer from a covered front step and a double car garage. The Selkirk
Functional and affordable, three Bedroom Split Level Floorplan offering an open concept living area. |
© WiseMove Realty 2013
Site by Bright Ideas Software
